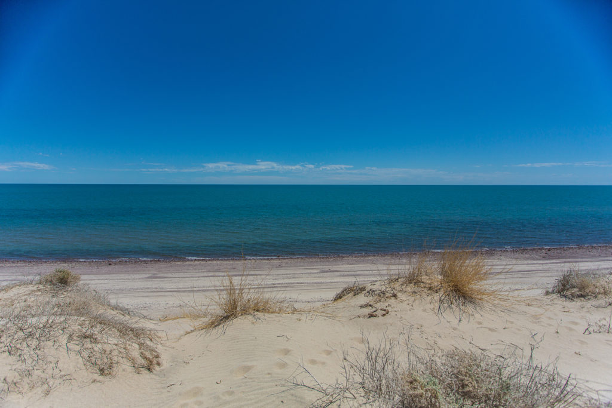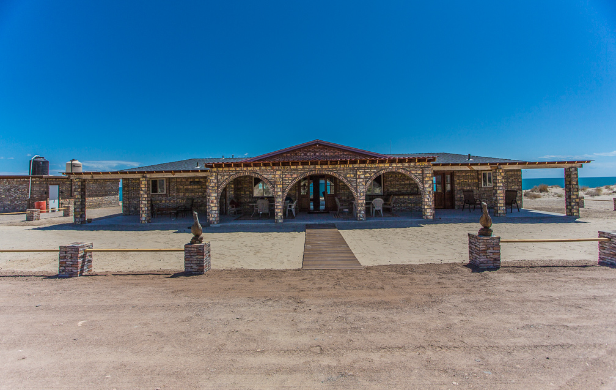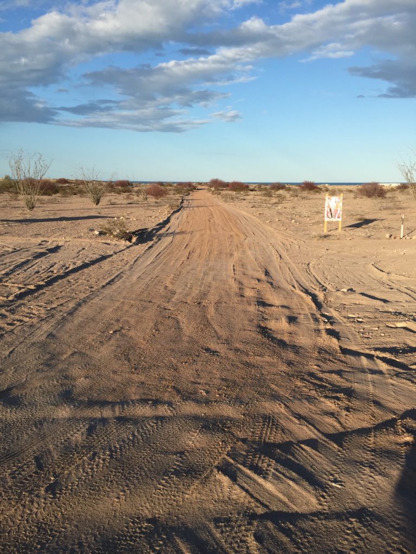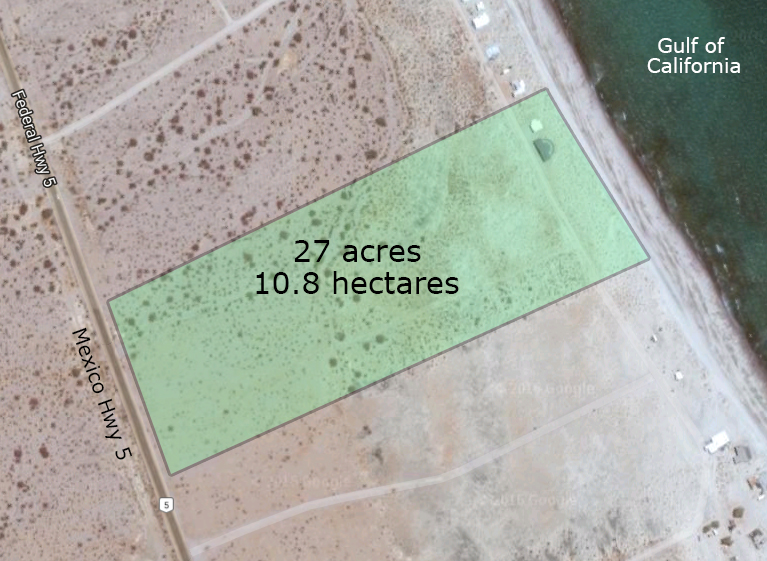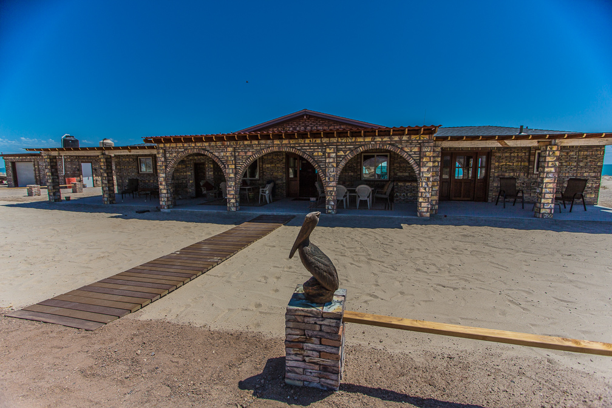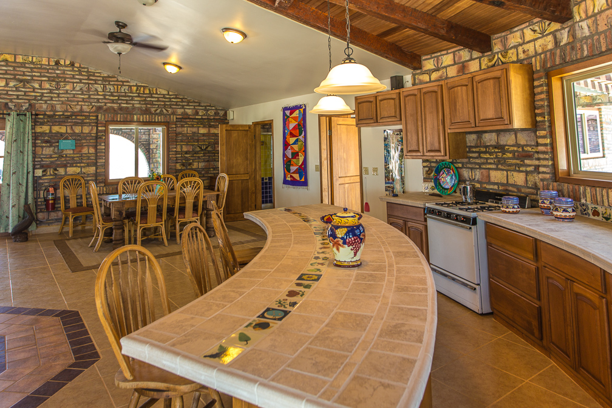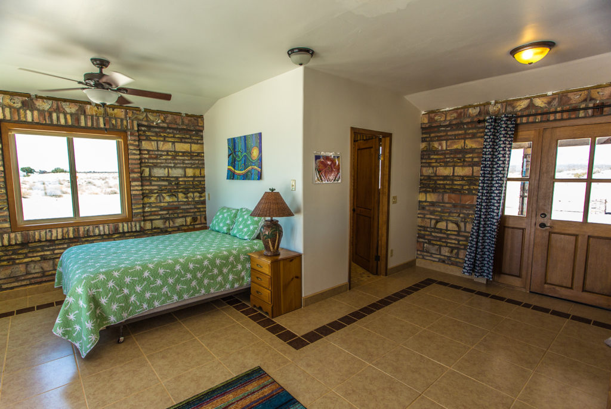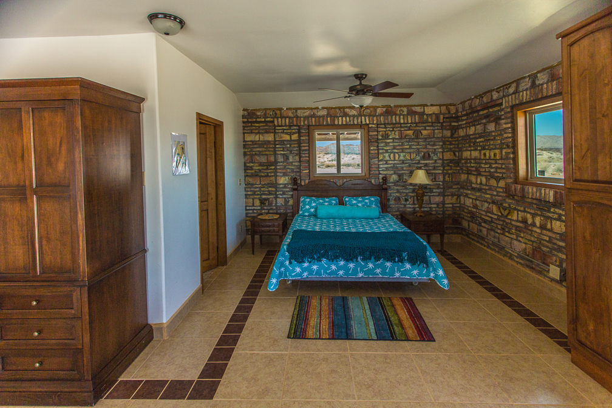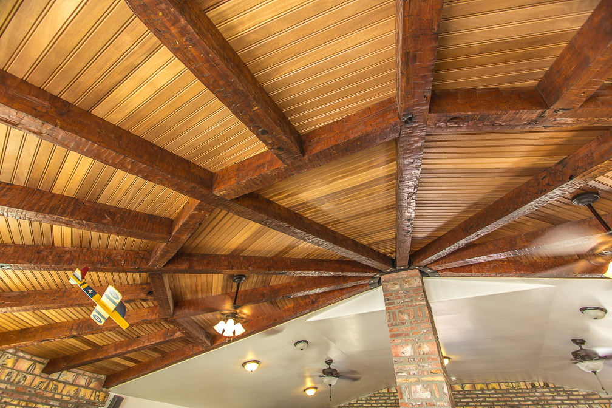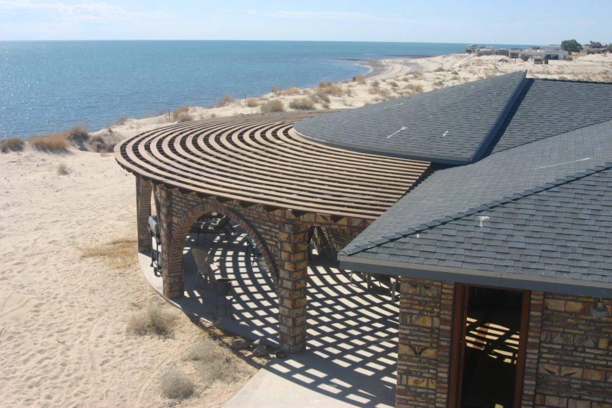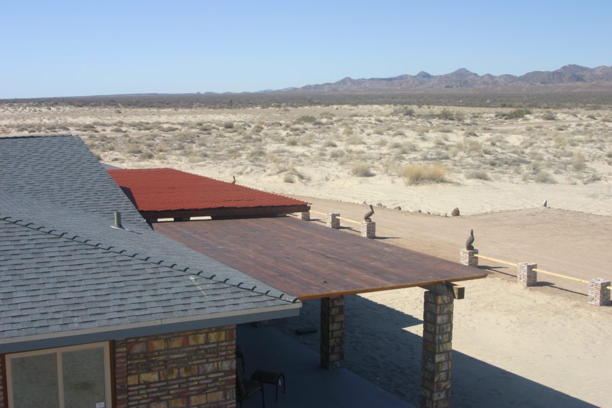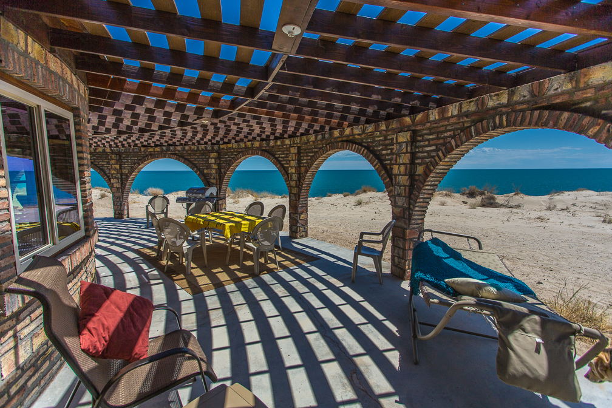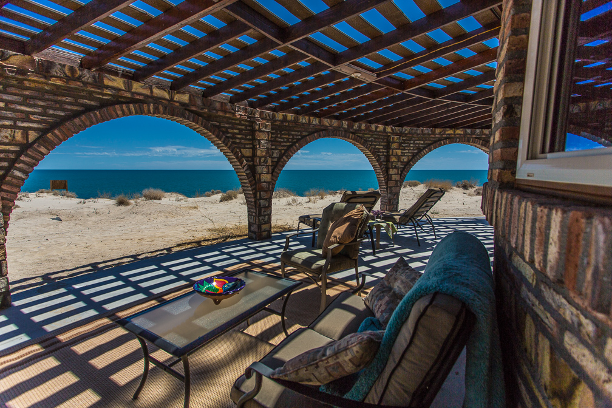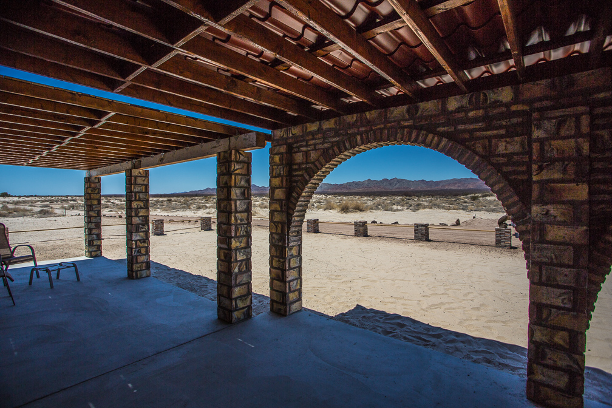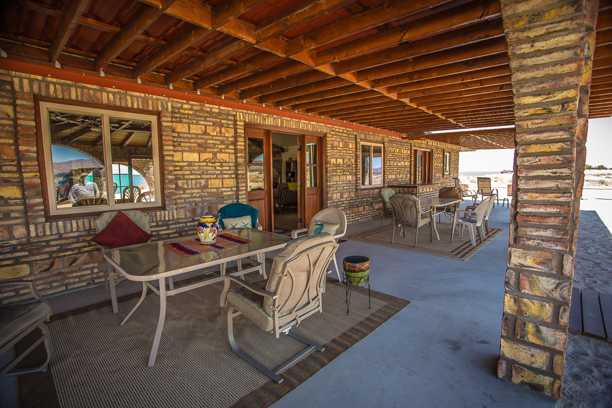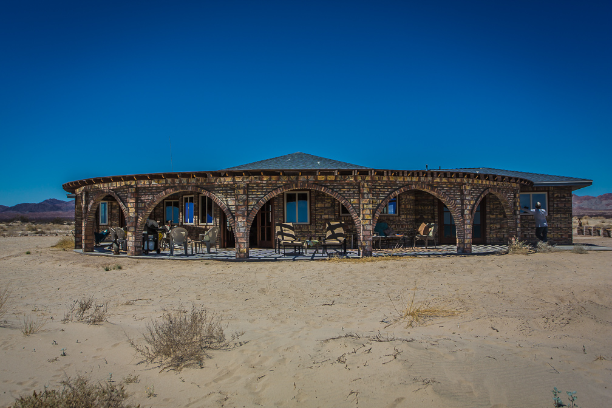Property Details
TYPE OF USES
Residential and Commercial development uses or private estate as it exists.
PARCEL SIZE
27 acres, 10.8 hectares with 720 lineal feet of sandy beach front on the Gulf of California. There is 720 lineal feet of Commercial frontage on Mexico Highway 5.
SURVEY
Survey documents available on request. See Parcel Map
TITLE
Held in a private Corporation provided by Notario #5 in Mexicali B.C. Mexico since 2008. Reviewed by American Title, Pasero Attorney Office and insured by Stewart Title.
ROAD ACCESS
Road is class A motorhome capable, 20 feet wide, all season access from Mexico Highway 5 to all the beach front lots. No through road right of way is in existence.
MUNICIPAL GOVERNING AGENCY
City of Ensenada is ready and willing to establish good working relations to create a development. They have clear guidelines, well understood by architects and contractors. Building permits are current.
ECOLOGICAL
All natural and compliant.
WELL WATER
Positive resulting site studied for hydro-logically and geologically completed.
POWER SOLAR ZONE
Solar community system or individually building systems.
Main Building Details
Main brick building is multifaceted 2000 square foot sales office, living space or event center. Brick is from Sonora Mexico. The Colorado River bottom silt is collected, pressed into forms and dried in the sun. Then stacked into a kiln and fired with native woods developing a strong and beautifully colored brick. Roof coned and gabled with hips on a superstructure of old beams from the Ensenada shipyards. Roofing is a 50 year warranted architectural shingle. Windows are US rated energy efficient, low E, 10 year warranty with vinyl sliders and screens.
Shop / Garage /Storage
Garage is 24’ X 30’ with 8’ roll up and 3’ man door. Supports 2200 gallons of water storage in multi-purpose cisterns.
Outdoor Living Spaces
There are two huge outdoor porches which add an additional 2000+ square feet of living space to the 2,000 sq. ft brick house.
The round sea side porch is 1100 square feet of useful outdoor living space. The round sea side porch was custom designed and built by an Aspen Colorado building contracting firm. The curved porch roof is built with Trex. Trex roofing is a low-maintenance, high-performance, eco-friendly composite decking material. The custom curved design is a one of kind and it is quite the story on how it was built.
The west or mountain side porch is 1000 square feet more of outdoor living space. Guests will enjoy the choice of using either or both outdoor porches depending on weather, wind and the view they wish to enjoy.
Come on down for a tour and we'll show you the porches.
